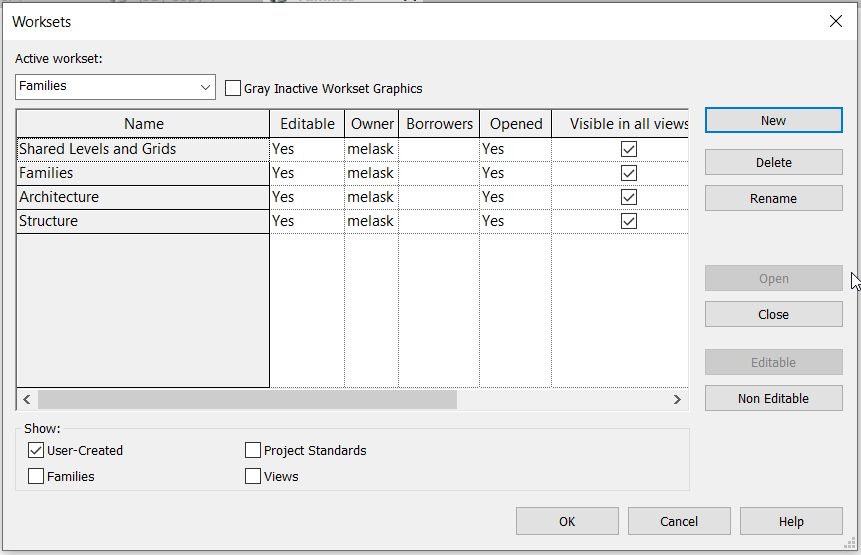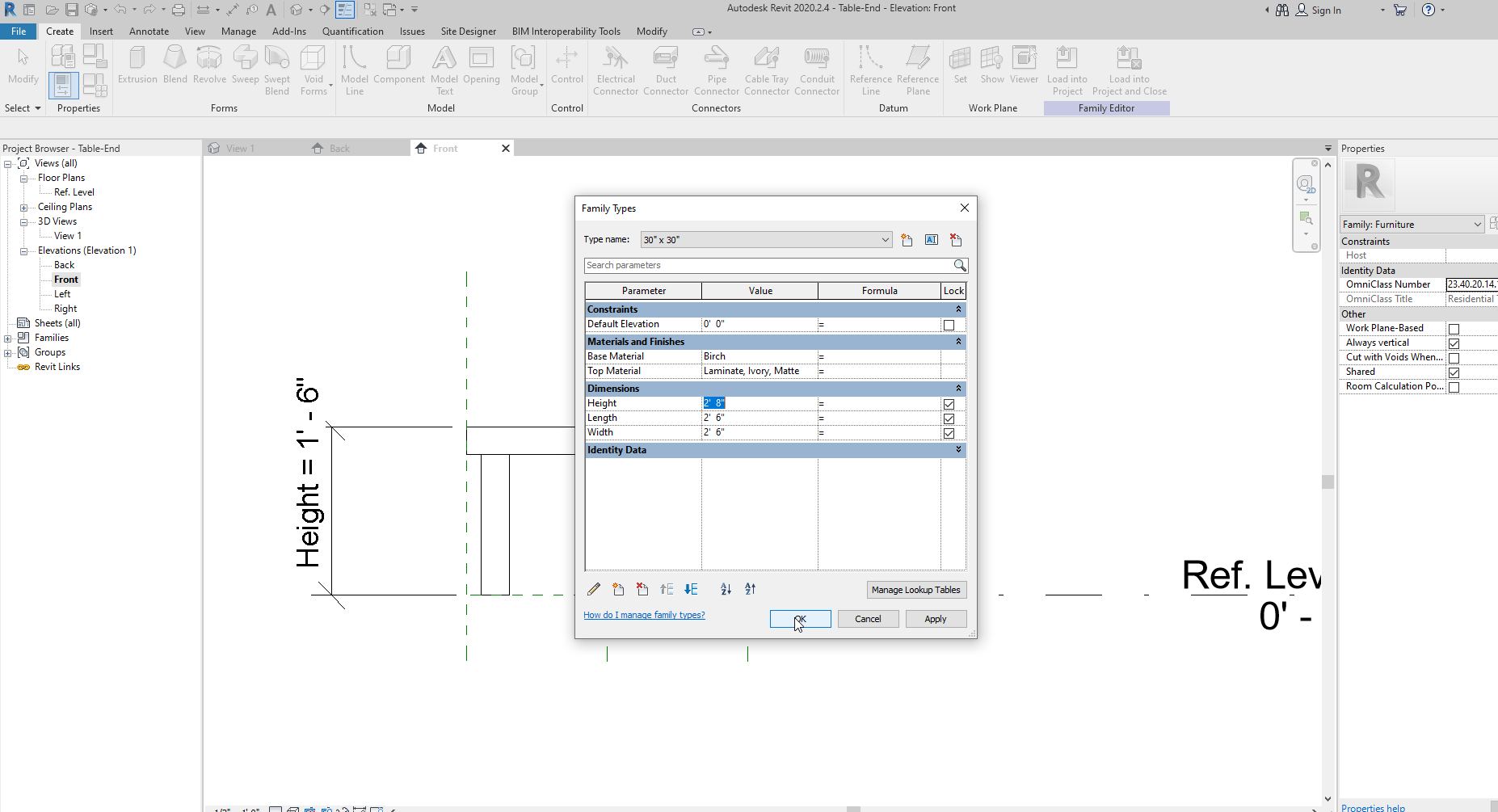Revit, a tool that redefines workflows, mindsets, and professions

Science fiction author Jeff Duntemann once said: “A good tool improves the way you work. A great tool improves the way you think”. There’s no doubt that the AEC industry has been revolutionized at every step of the technological revolution. New tools have been developed by great minds and changed completely the way professionals deliver projects, design, and even had a huge impact on the industry’s workflows.
Do you want to know what is the most popular BIM software? Revit is the correct answer. Its impact in the BIM ecosystems mirrors the one caused by the passage from black and white to color on tv. Sketching and 2D work were replaced by Revit’s 3D components, which are stored in Revit families. This led to a change in the mindset of AEC professionals all over the world.
Revit 101
At the time of modeling in Revit, there are several things to take into account. First and foremost, you have to know what a family is, otherwise you will find yourself clicking around Revit’s layout without much success. Long story short, Revit families contain all the components that AEC professionals use to model different things, from installations to structures. So, within them, you will be able to find walls, doors, windows, stairs, etc. All of them have two things in common: Their parameters and their graphic representation.
There are several families within Revit, and what differentiates them are the different types they contain. What are types? We are talking about different materials, sizes, etc. Now, be careful when you are working with families: Changes in a component’s parameters will directly affect all of the model components’ parameters.
Fun fact about families: If you don’t find what you are looking for, you can add them!
Family files are also called RFA files, and they can be uploaded through the Revit Family Manager. Of course, these elements come with their own set of parameters. But that isn’t an issue: You can add those parameters to an external database. So, if you are dealing with database engines like MySql, MsSql, and such, you will be able to upload your RFA files to Revit without any problem. This also means that the parameters will be updated in the Revit project’s elements.
Speaking of families, there’s a tool called Family Editor. It’s used to create new elements or change the characteristics of existing ones. Altering previously existing elements and creating new ones enables you to customize your model on a deeper level. This means that design can be carried out with a high level of freedom.
Let’s back up a little bit, there are many families, how are they classified?
Revit families can be classified as:
System Families: These types of families include every element that would assemble on a construction site. Think about the basic stuff: Ceilings, floors, ducts, etc. A particular characteristic of these types of families is that their parameters are predetermined and can’t be saved into an external location. Plus, their elements can’t be created nor deleted by Revit users.

In-Place Families: Think of these families as the opposite of System Families. They include elements that are specifically made for a particular project. However, you can’t create multiple “Types”. But what you can do is use “Family Editor” to craft elements that fit the unique aesthetics and functionality of the project you are working on.

Imported Families: More experienced users can also create their own libraries or import them from other software that allows them to create objects in 3D geometry using Insert tab -> Import panel -> (Import CAD). Despite this last option means not using your average Revit families, most of the time it offers better results.

Component Families: These kinds of families include objects that are often bought and installed in buildings. Much like System Families, it’s useful to think about objects. In this case, you could think about toilets, windows, air terminals, etcetera. But one key difference between these kinds of families and System ones is that the latter can’t be saved into external RFA files.

Hosted Families: Hosted families must always have a host element that can provide structure, pick up, or hold model elements. For instance: Component Families can be hosted in System Families, think about a window or a door located in a wall.
Parametric Families: This is really simple. Parametric Families are just static objects. Yes, that’s pretty much it. However, an important detail is that you can redefine that objects’ size, properties, and shapes.

What do they all have in common?
All of these families share common properties:
Type Property: Let’s think about a window. That’s a component with its type properties like its width. Now, if you were to change that window’s width, you would be changing its type properties, and that action would affect all instances of that type.
Category: This refers to the Revit family classification. Within a family, you can find several components. Think of categories as labels put into families. When you open your Project Browser, if you go to Content Libraries you will find all of your families separated into categories.
Instance Property: Each family element has its own instances, like a chair’s materials. If you were to change that instance property, it would only affect that particular instance of the family.
Type: This might be the easiest one to understand. It refers to the different variations a family element can have.
But after all, what are the benefits that come with implementing Revit families?
First and foremost, one of the biggest advantages Revit families come with is time and effort saving. AEC professionals don’t have to spend countless hours modifying elements to fit different projects’ standards each time they begin working on a new project. Instead, different modifications can be done fast and even components can be reused in different projects.
That easy modification of families also means that professionals can model with higher levels of precision, following different standards and adapting everything from components to the overall design to fit the client’s needs.
And if we are talking about adaptability, what’s better than two sets of families? Parametric and non-parametric ones. While the first ones can be modified, the latter ones can not be altered. So, this translates into several options at the time of modeling. Plus, if you want to modify a family you can use the Dimensions tool to alter several components at once. This adds precision even on the smaller levels of detail.
A new way of working, a new way of thinking
Revit is a tool that changed the way AEC professionals think, and we can ensure that because we have a long experience with Revit server. Effort and time savings are a signature of the technological revolution that’s happening as you are reading this sentence, and the tools that come with it are here to redefine how we view our workflows, strategies, and our overall professional development. Investing in Revit server will be the key to not being left behind by the huge steps technology makes every day.
Taking a step towards a 3D environment implies leaving behind most of the 2D tools that we are used to working with, but it’s worth it. Conducting a successful Revit training program might be just what your company needs to not be left behind in an industry that never stops, and we can help you with that.


