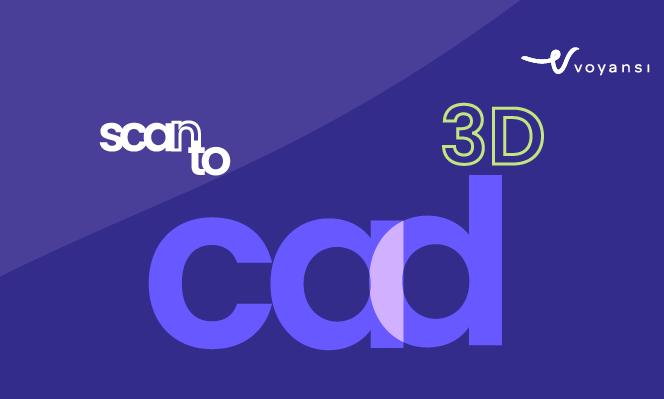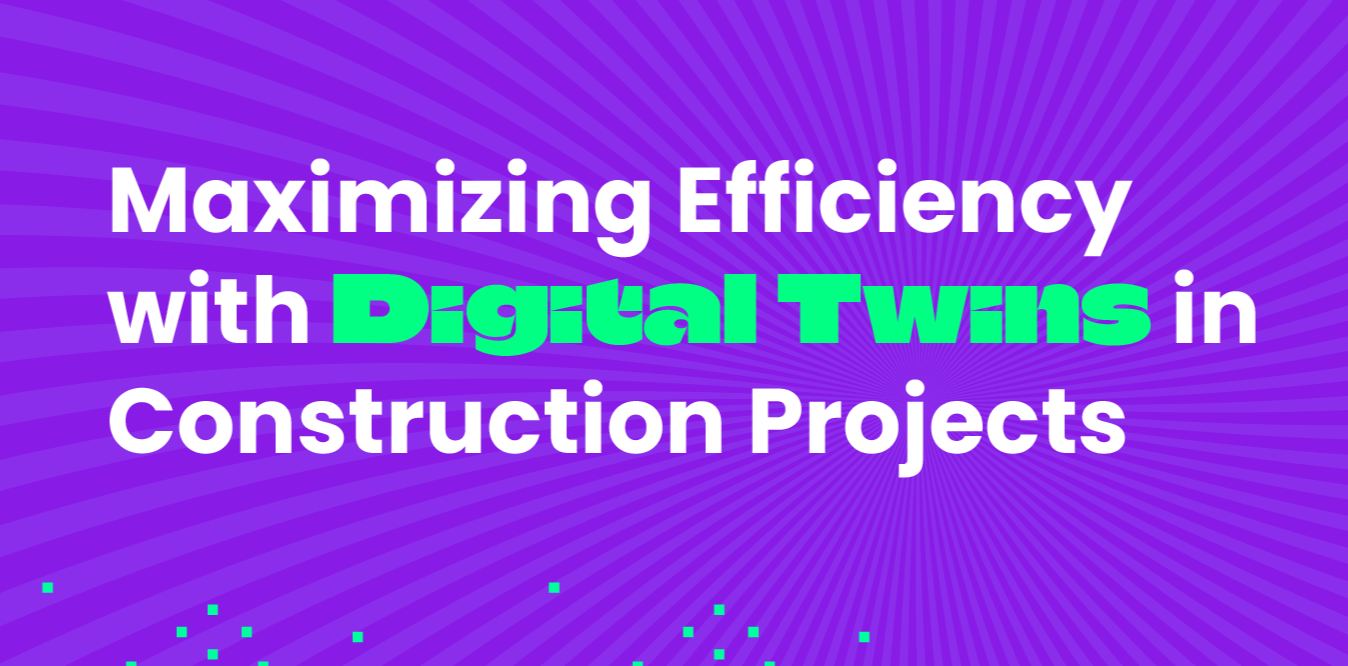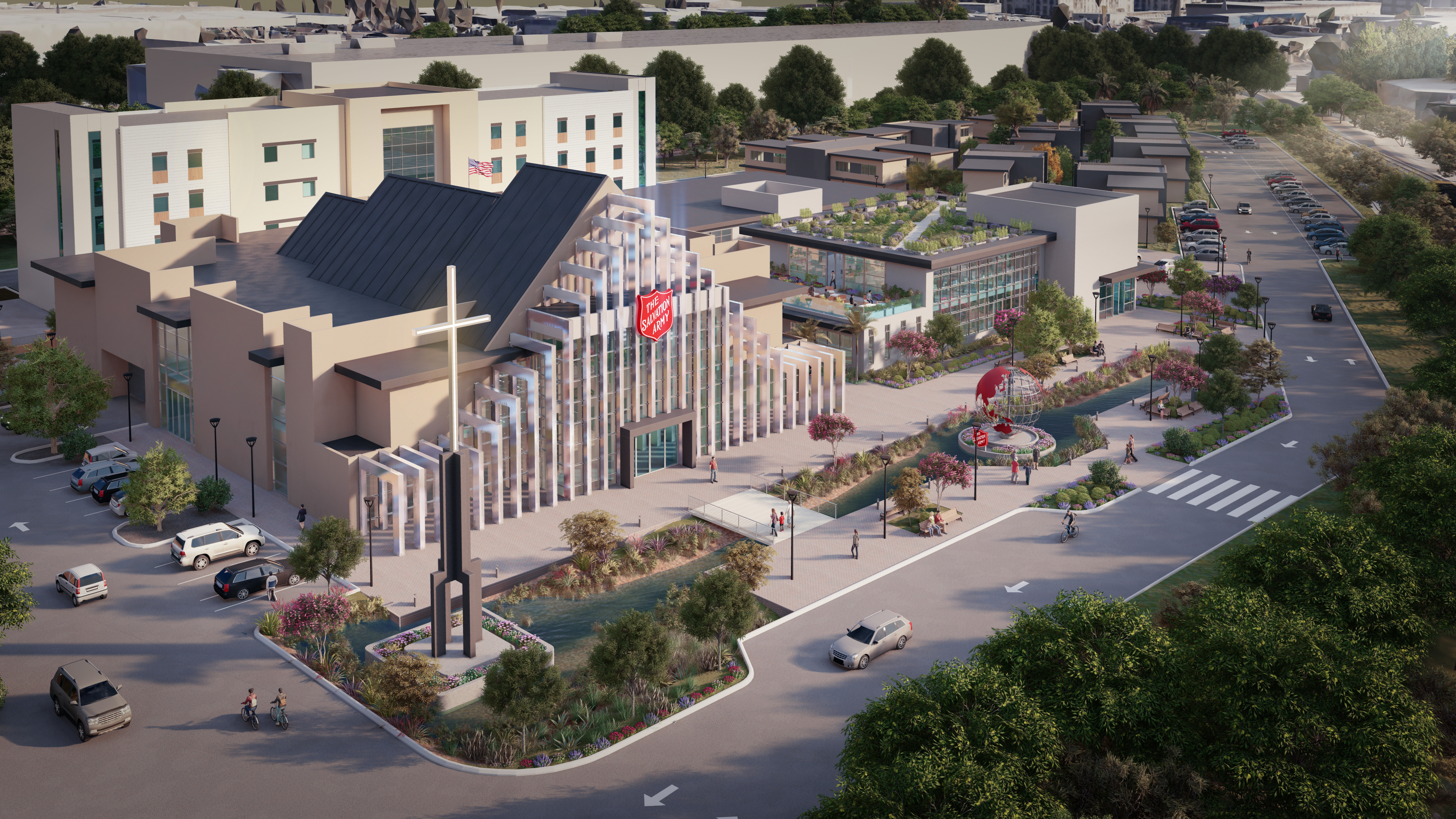3D Scan to CAD, how does it work?

3D Scan to CAD is a service that converts your 3D scans into editable, design-ready, and professional-grade CAD files. But, how does it work? Why should you scan and then move to CAD?
A two-step process
It all begins with a laser scanner. LIDAR technology is constantly evolving to provide us with accurate information about our sites and objects. So, conducting a scan on a site is the first step of this process. Why? Because you need the information the scanner provides in order to know every detail of your site and/or objects.
But that doesn’t mean that the scanner is just a “provider” for us and everything is ready to go. In fact, it has no clue about what it’s scanning, so humans must interfere in this process.
A LIDAR scanner will produce information from millions of points in 360 degrees in a few minutes, giving, as a result, an accurate point cloud of the building, land, or whatever you need to survey. So, at the end of the day, they only provide us with a point cloud that resembles the area or object we scanned.
These point clouds are used to create 3D meshes and other models used in 3D modeling for various professional fields. In that way, you can gather point measurements from real-world objects for a point cloud that can then be translated to a 3D mesh or CAD (Scan to CAD), or Revit model (Scan to BIM).
What’s next?
Well, by using a point cloud as a reference for design, you can create a highly detailed and precise CAD model. How so? Well, the information obtained in the scanning process provides you with accurate geometry measures of an object. This information can be used as a “template” in CAD modeling.
In that way, 3D Scan to Cad services allows you to convert the walls, fireplaces, floors, as well as any part of the architectural shell of the space that is captured into an editable CAD file with the level of detail (LOD) according to the client's requirements.
But can’t I model from scratch?
Well, of course, you can, but it has important disadvantages in comparison to the Scan to CAD process. First of all, it would take you more time to model from scratch. Second, modeling without survey information implies a higher margin of error. Isn’t it just more simple and logical to trace over the information?
Time and cost are two variable high percentages reduced by working with scan to cad. In a few days, you can obtain an accurate model and documentation for your project. Why would you choose other paths?
We are here for you
We are a crew of BIM experts located all around the globe. Our skills go way beyond just modeling since we offer multiple services. But we can be a part of all the processes involved in scan to cad and scan to BIM. Be sure to learn more about our services and get contact information on our website.
Want to know more about how Voyansi can help make your digital transformation a success? Submit the form below to request a call from one of our experts.


