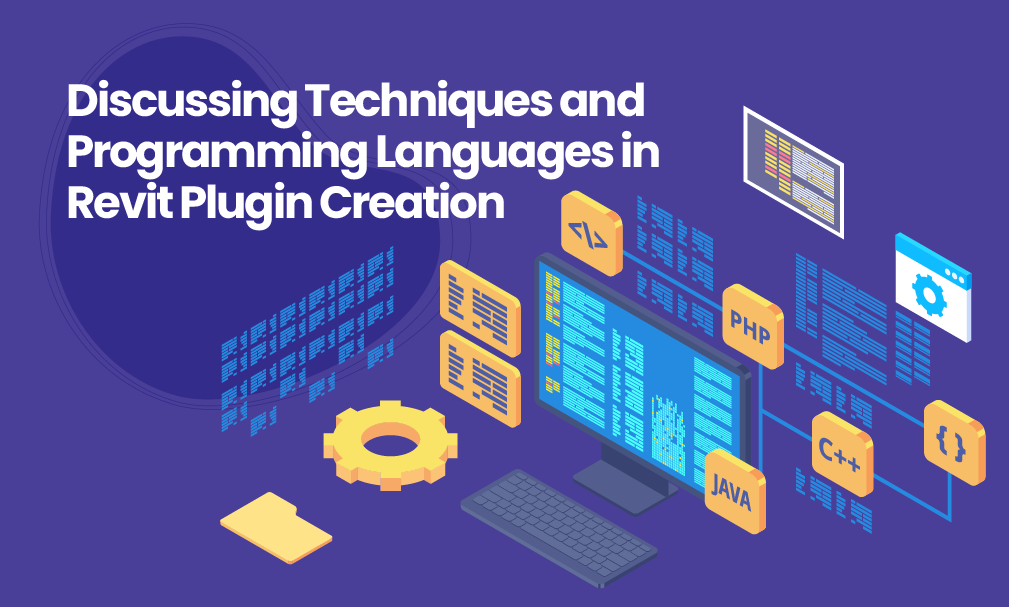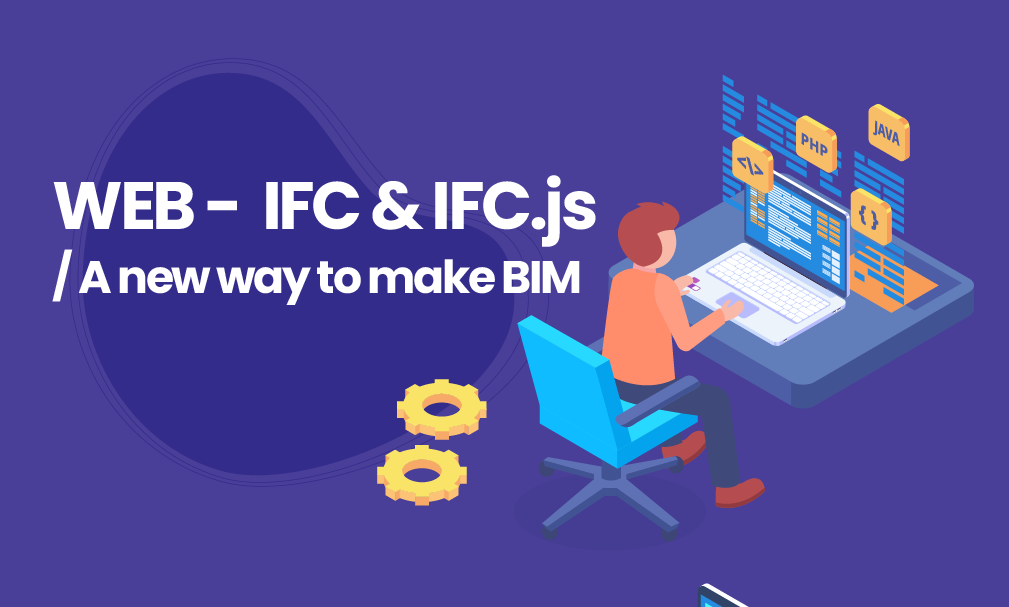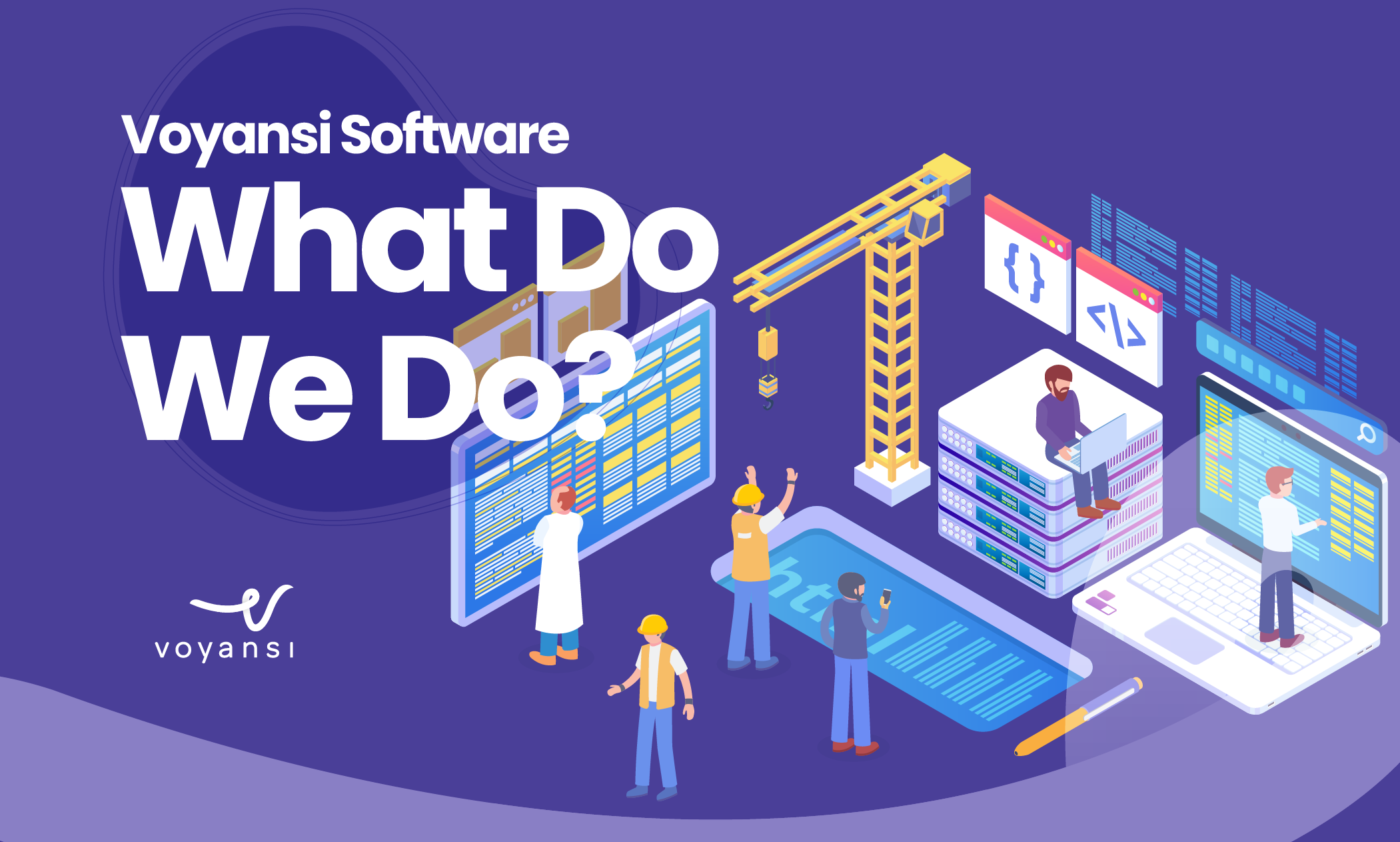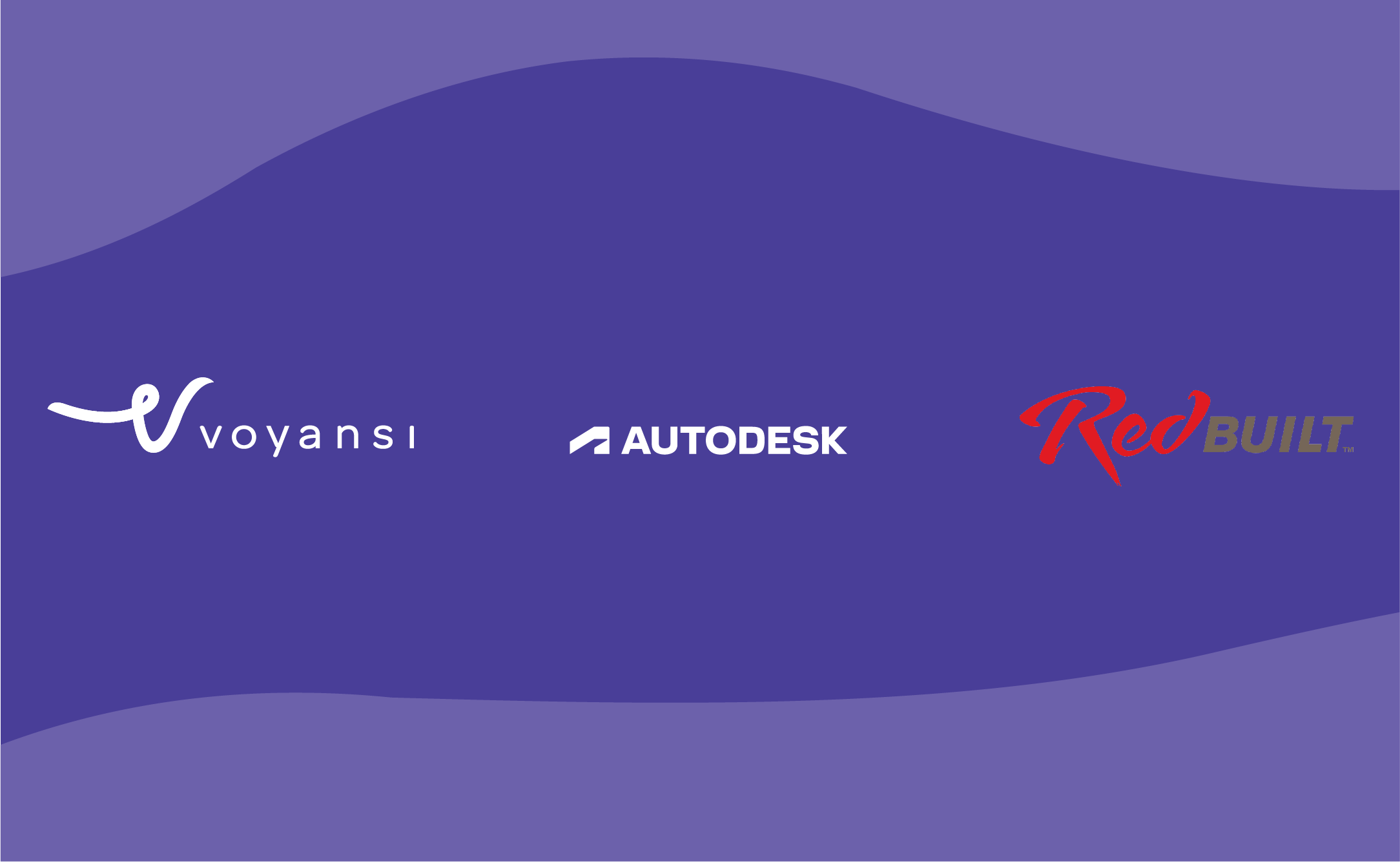Discussing Techniques and Programming Languages in Revit Plugin Creation
Revit “Programming Techniques”
In our previous discussion on the Revit API, we reviewed the concept of using the Revit API to craft a plugin to extend the out-of-the-box functionality within Revit. Conceptually speaking, the Revit API is a library of definitions and protocols that can be interacted with through a programming operation to create a capability within Revit. Once one understands the basic premise of creating a Revit plugin, the logical next step is to consider the methods available to undertake the actual “programming” of the plugin.











