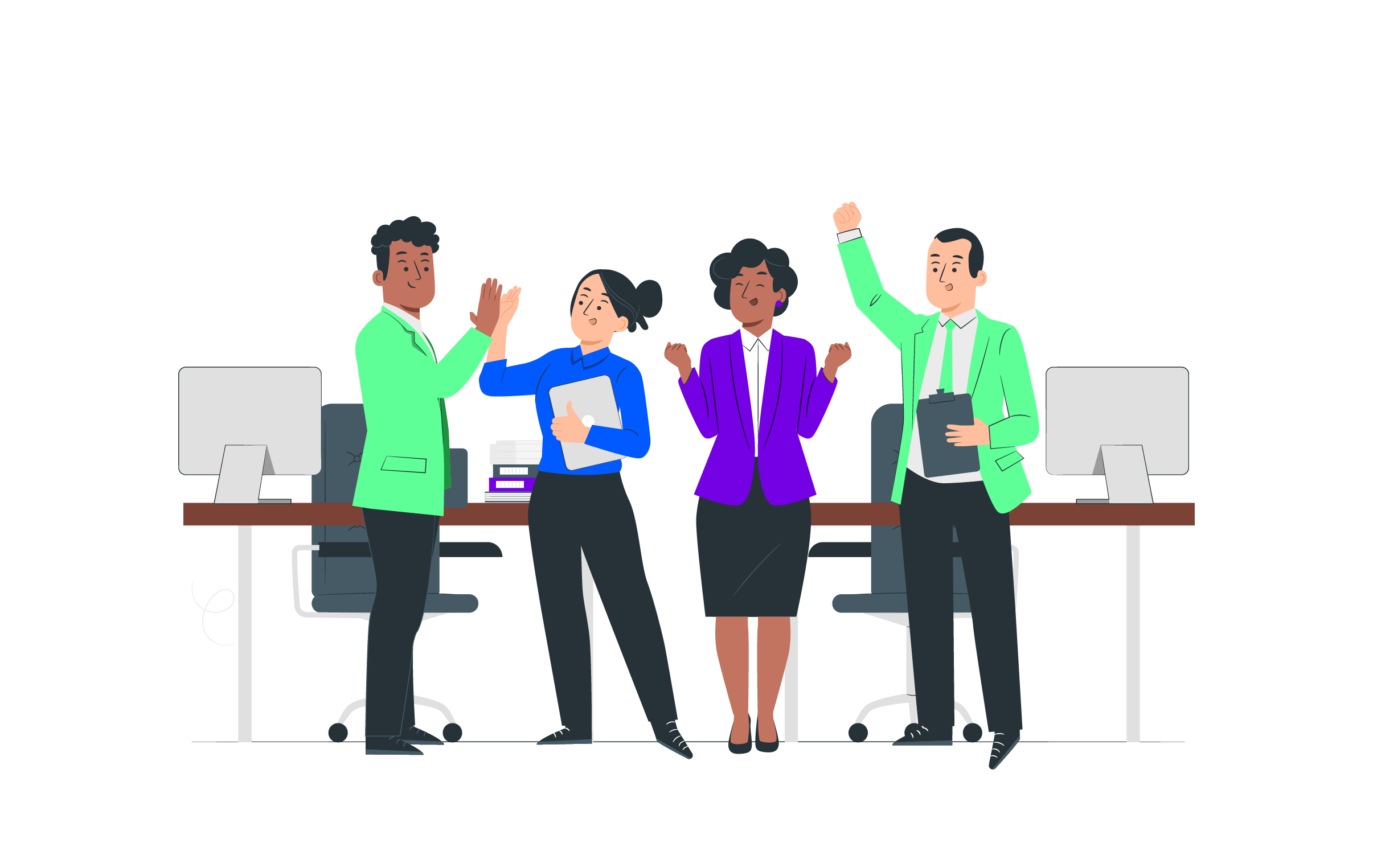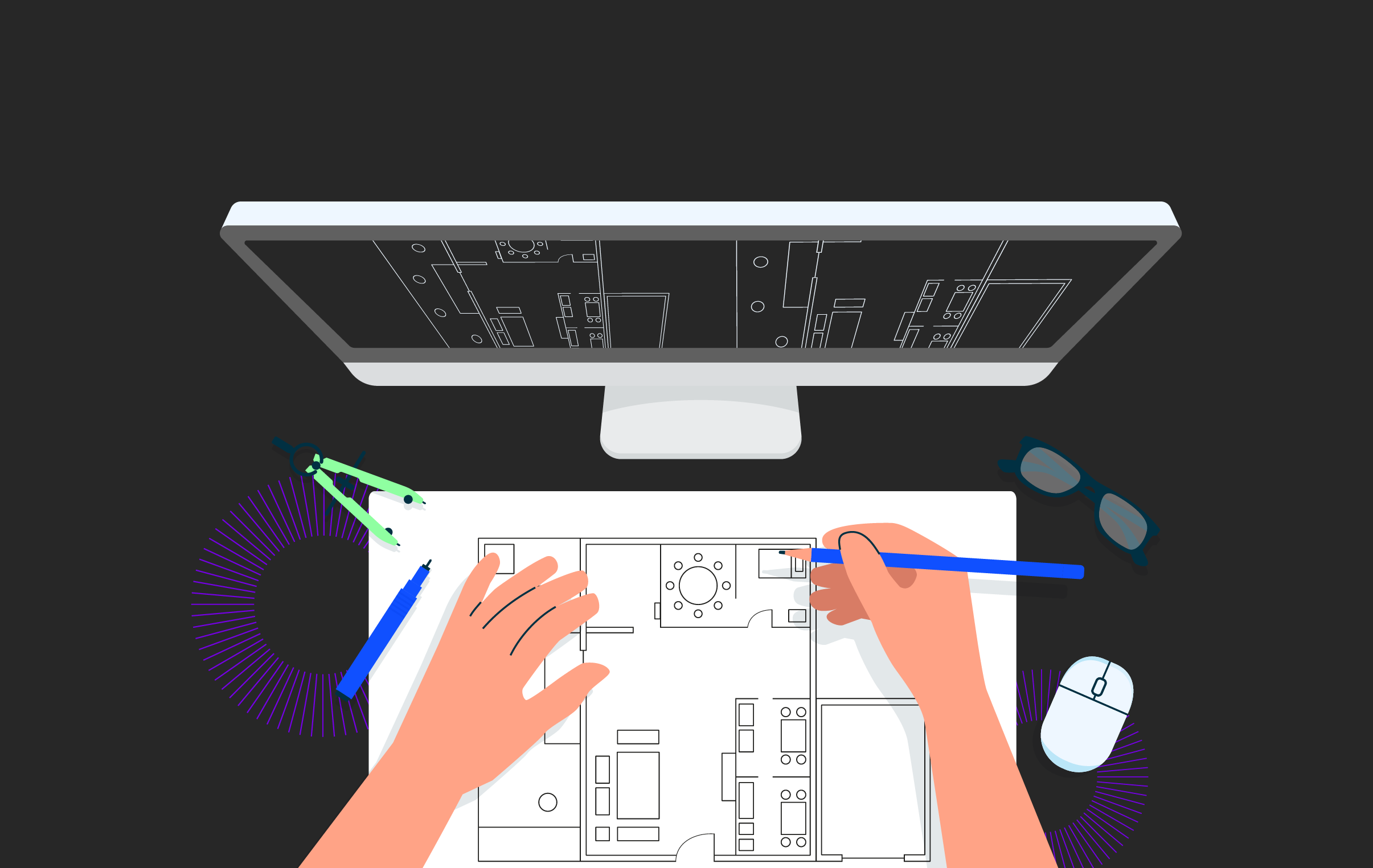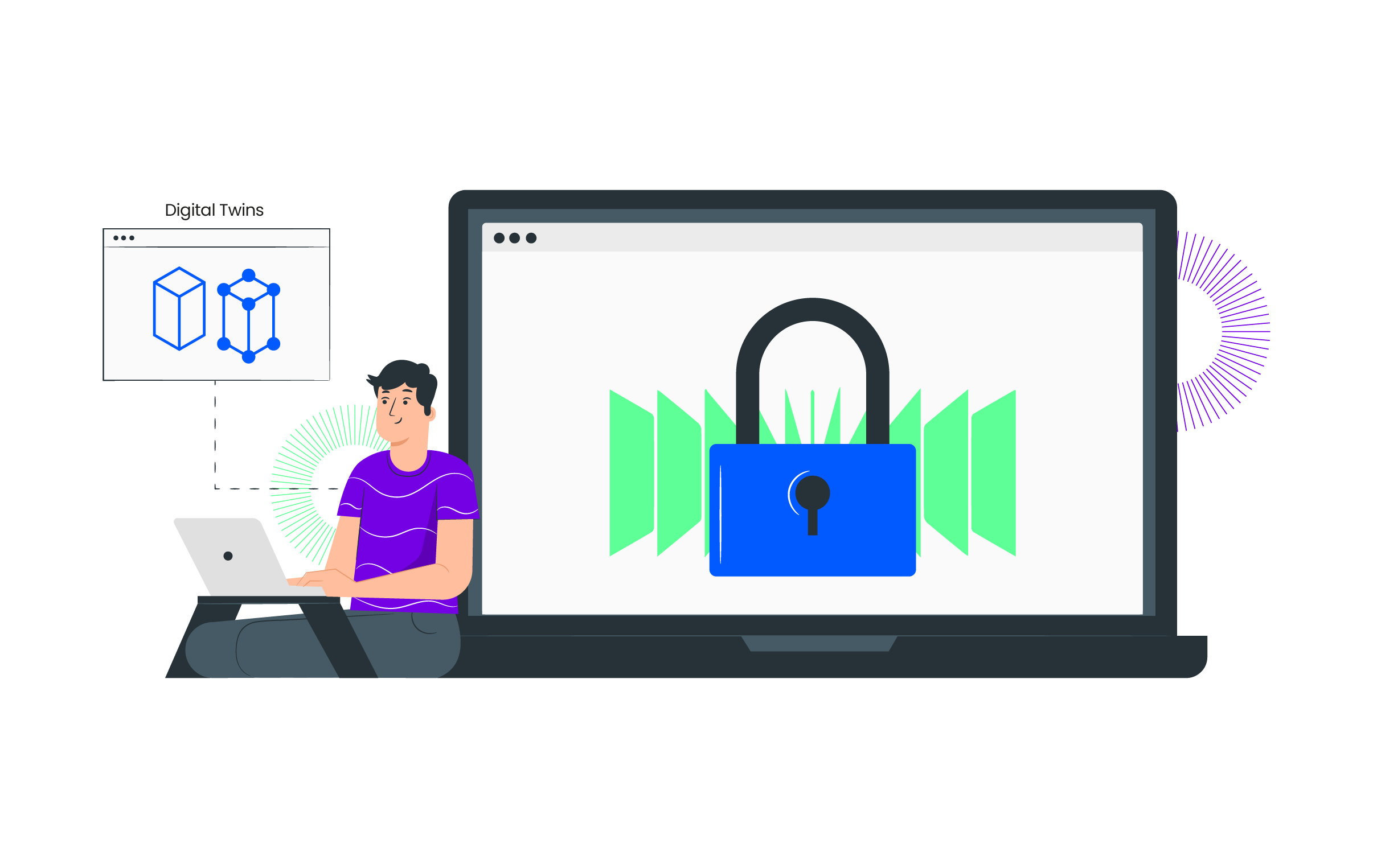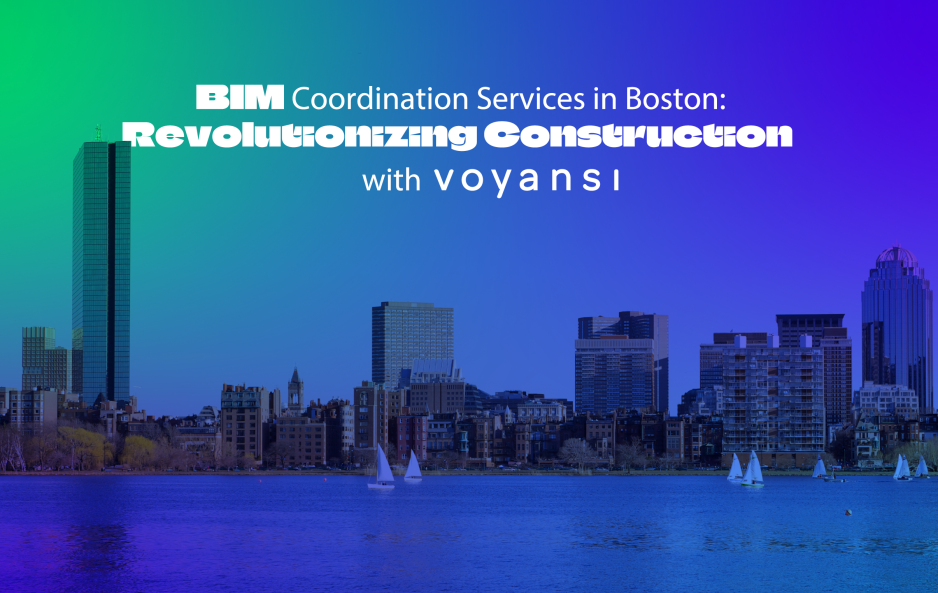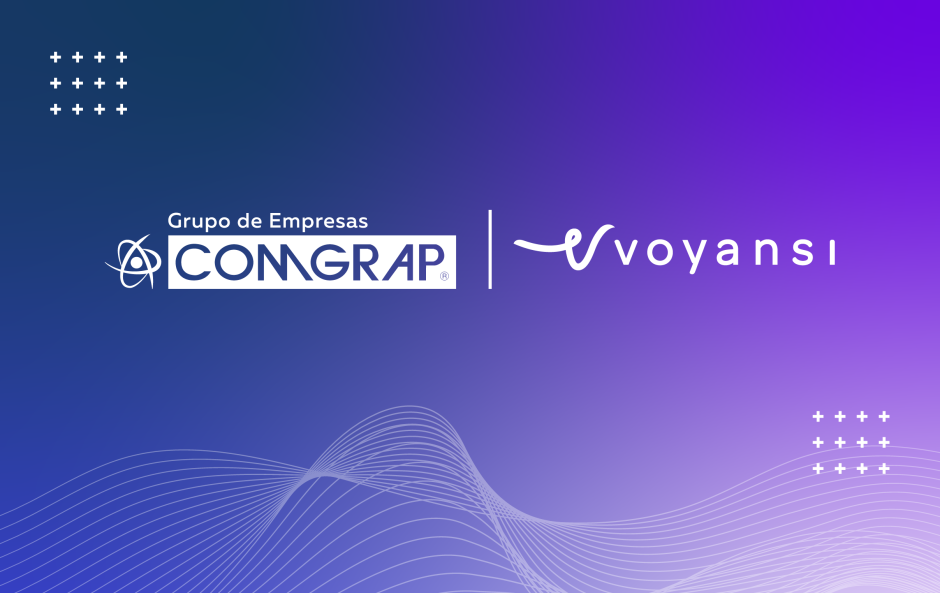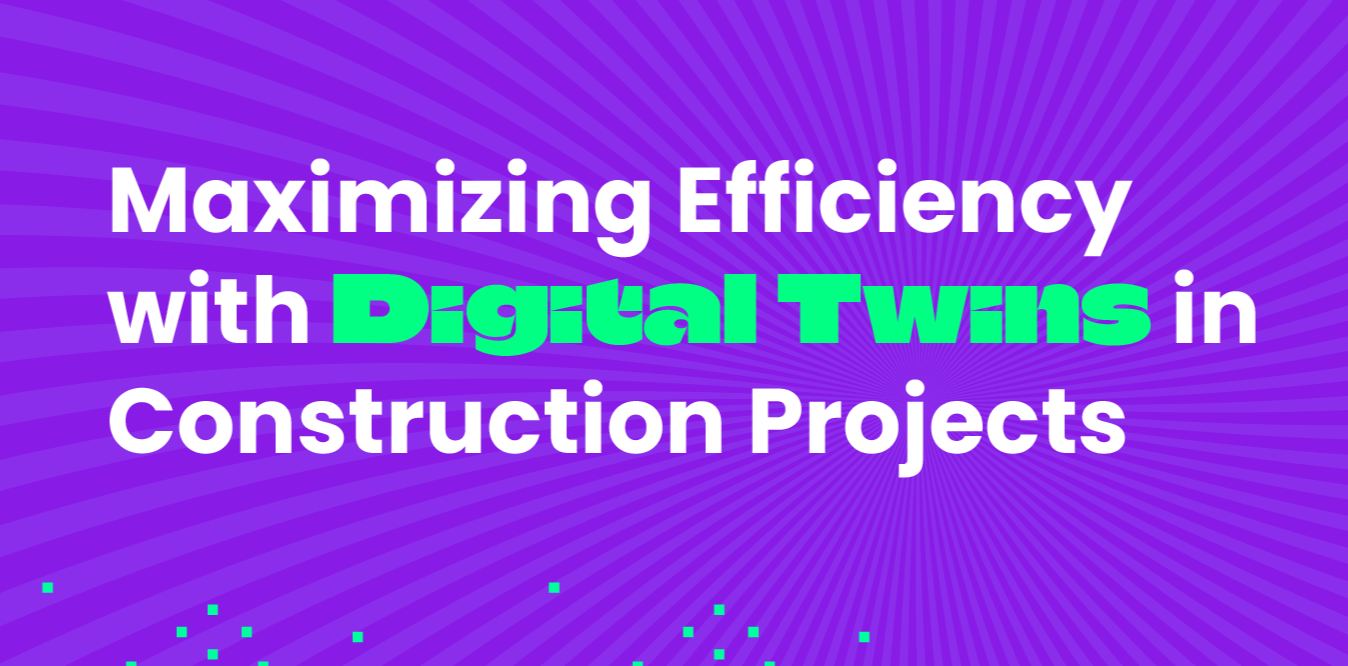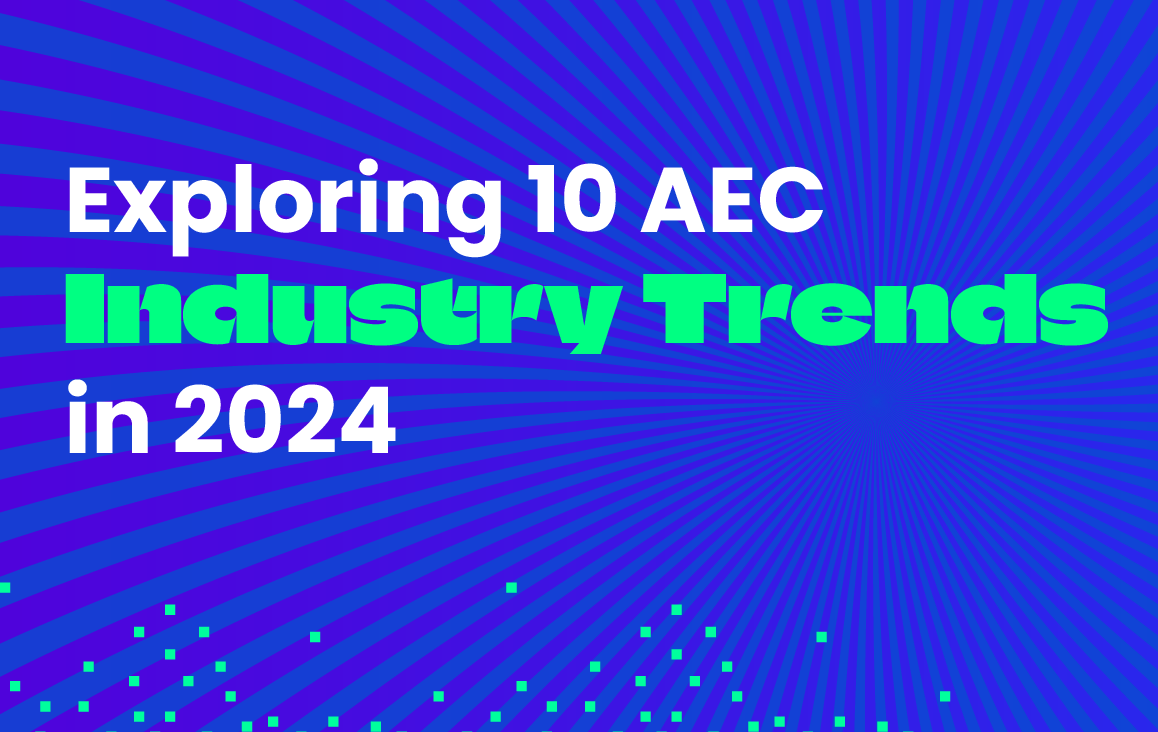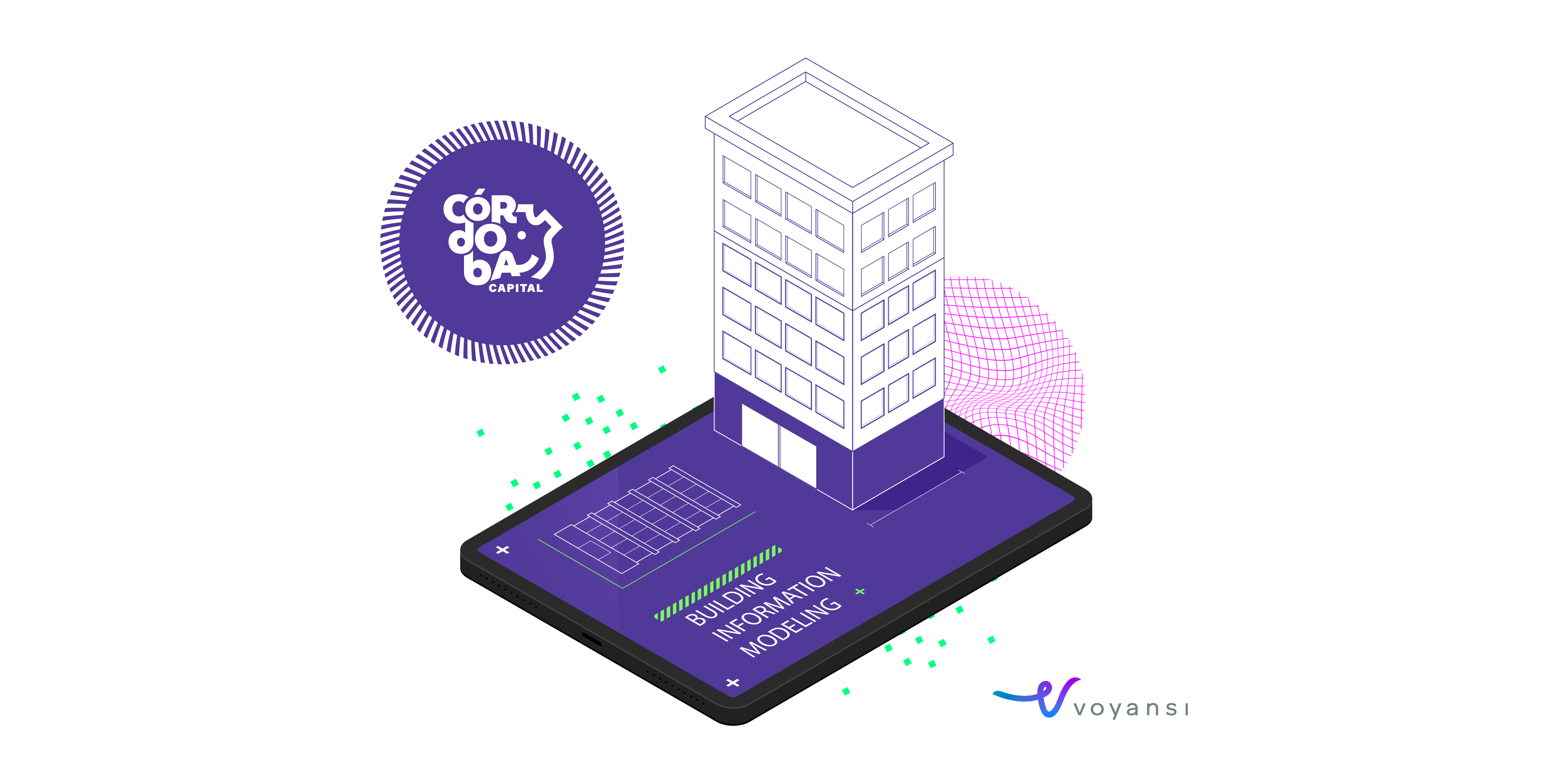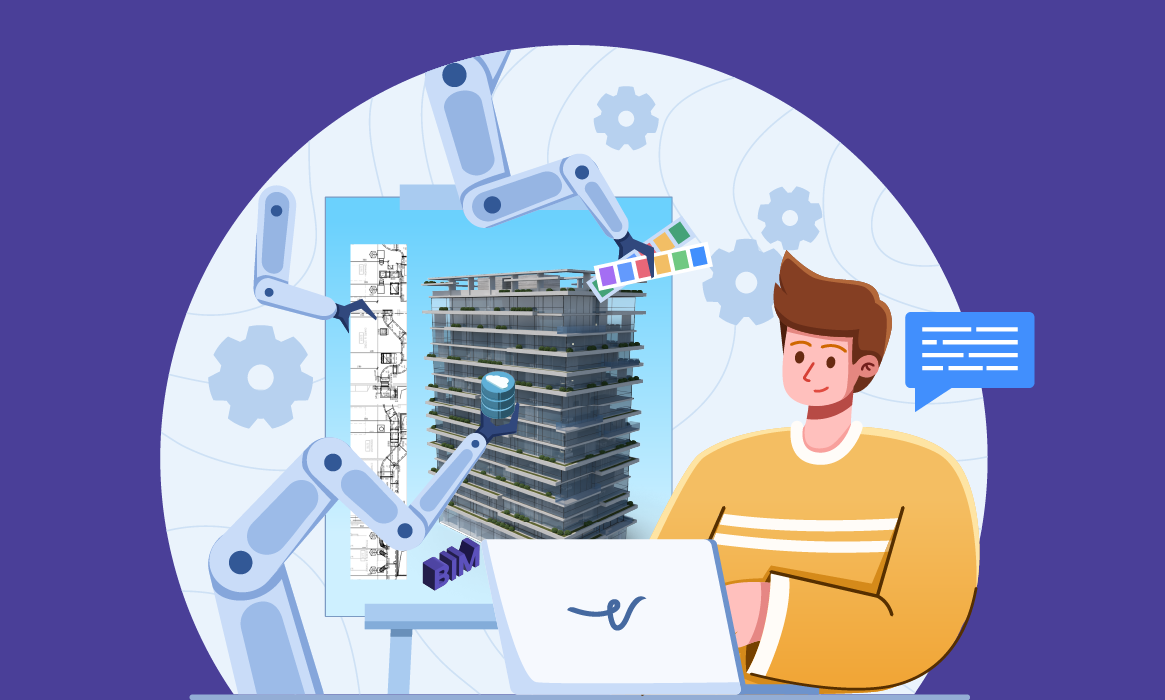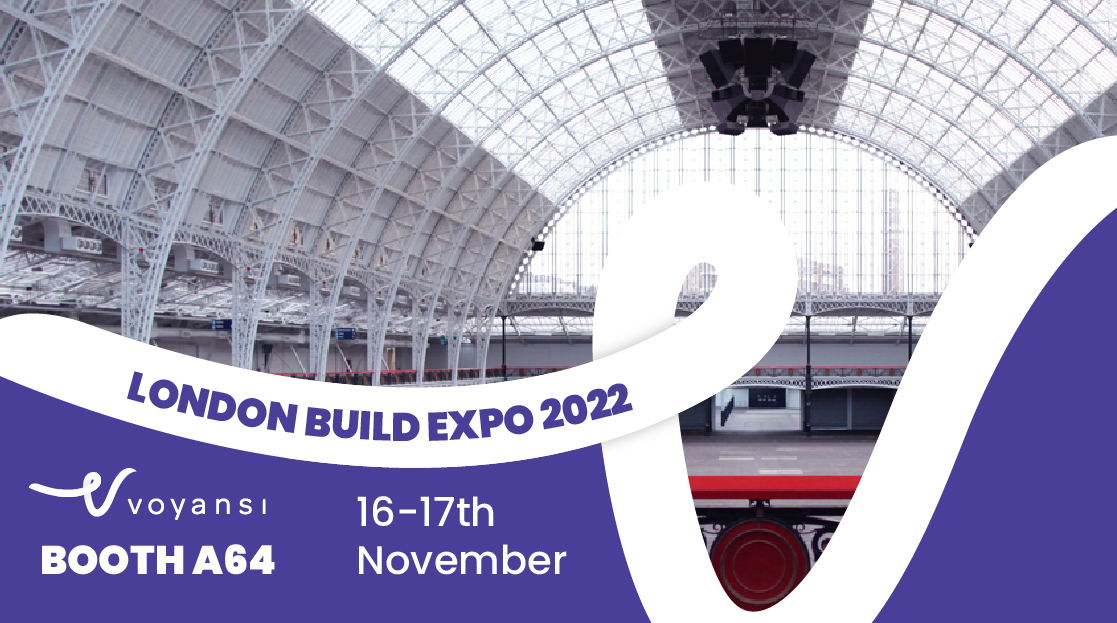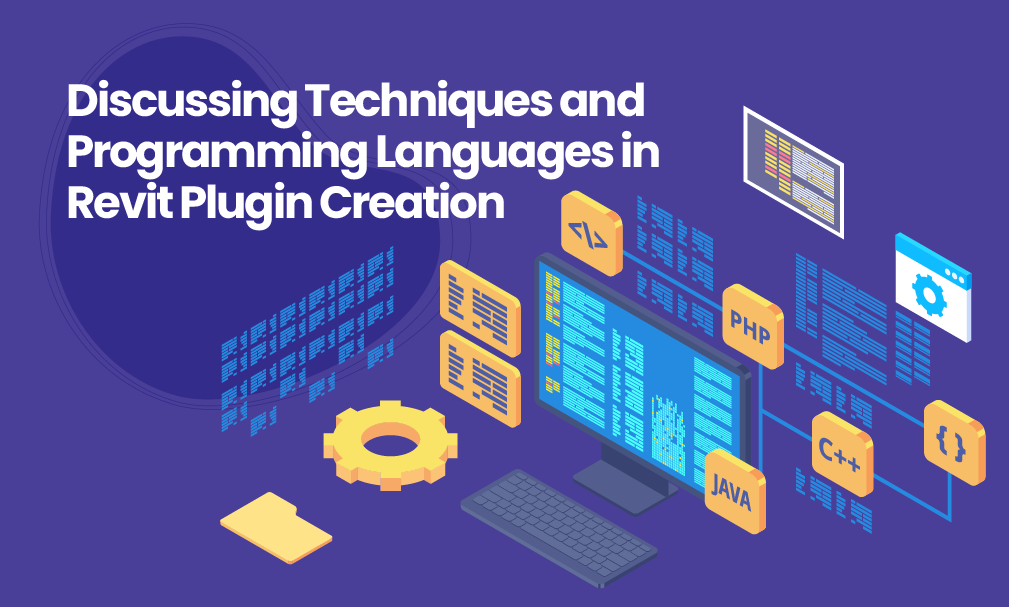Navigating the Complex Terrain: Addressing AEC Industry Challenges
The Architecture, Engineering, and Construction (AEC) industry stands at the intersection of innovation and tradition, constantly striving to balance creativity with practicality, and efficiency with quality. However, like any sector, it is not immune to challenges. In this article, we delve into the pressing issues facing the AEC industry and explore strategies to overcome them.

