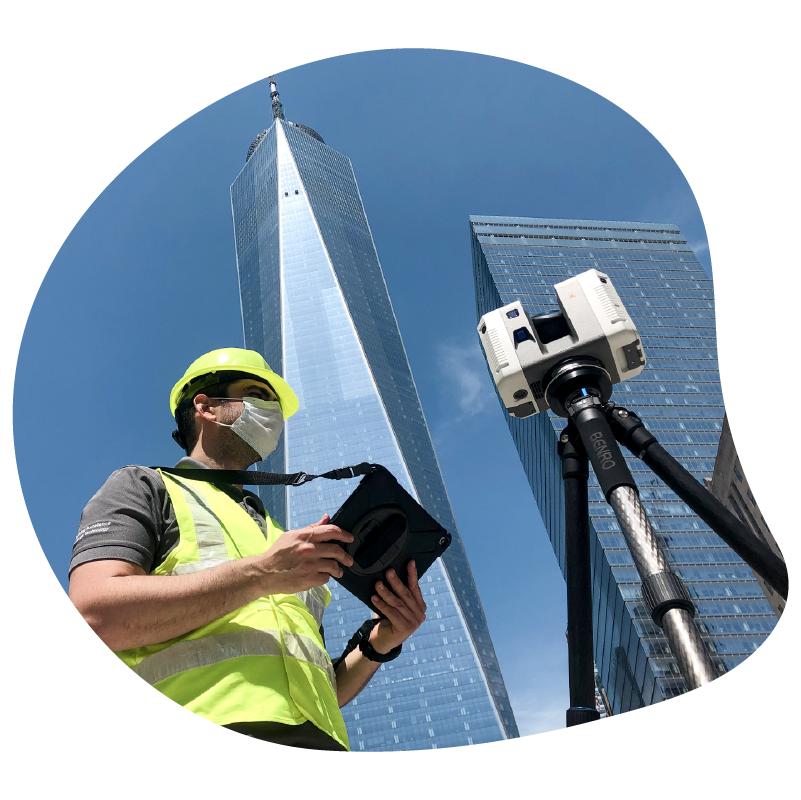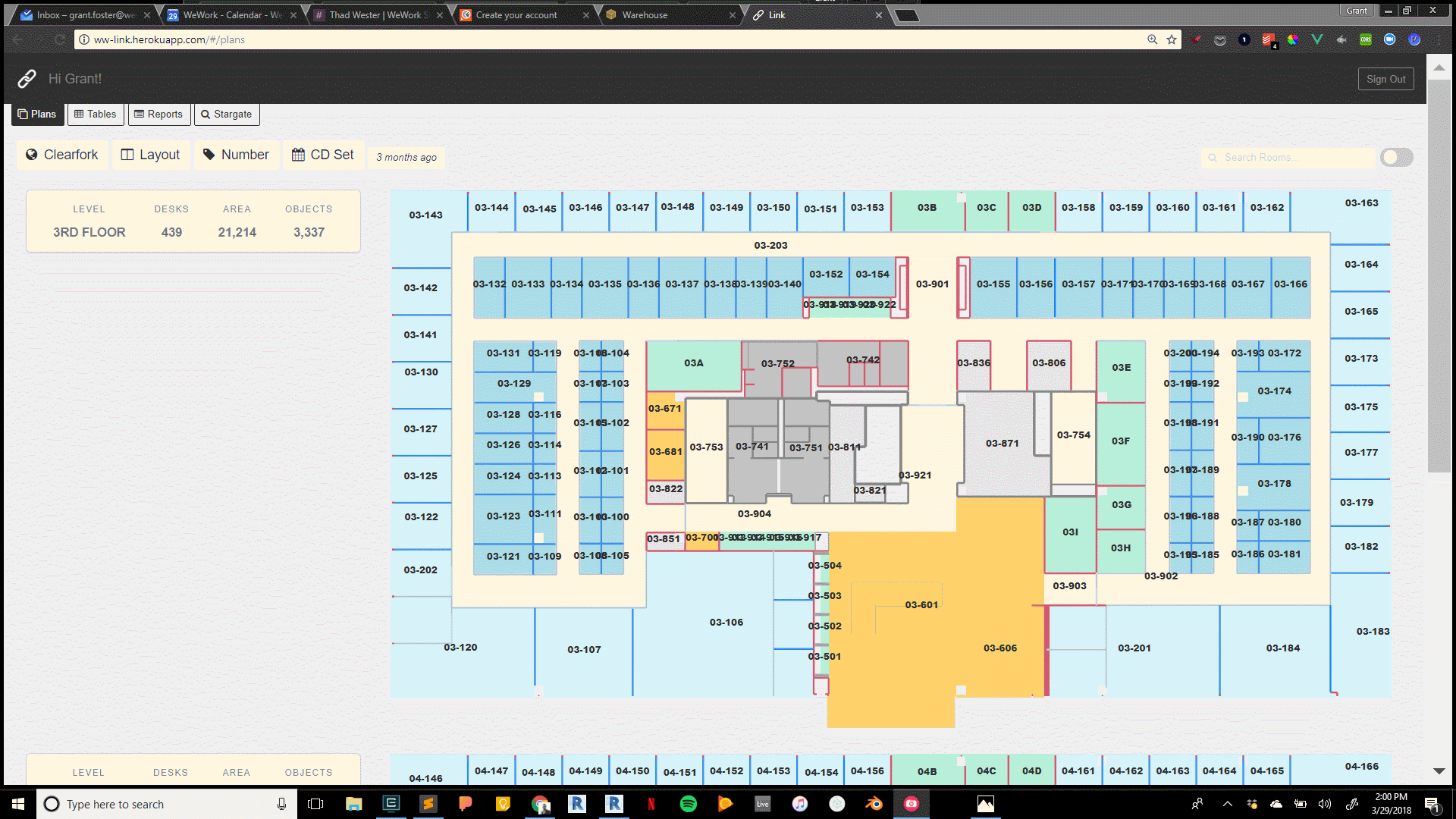
Case Study
Scan to BIM with exceptional turnaround speed & automations
A scan to BIM & automation case study
Our client is one of the largest global co-working space companies in the world. Voyansi is a trusted partner helping them to scale with ease. Changing consumer needs globally predicate the inclusion of workflows that allow our client to automate where possible and lean on our team for support with a boots on the ground scan team and modeling teams as they add and remove properties from thier portfolio.
Through our partnership, we have provided a myriad of services typically broken into four key services:
- Laser Scanning & Reality Capture (Matterport)
- BIM Development such as modeling of architectural, MEP/FP, and structural elements
- Revit Content
- Software automations and platforms
.jpg)
.jpg)


How we engage
Good data leads to more consistency in project execution. Before a property is ever purchased by our client, they call us to measure and create a scan. Our scanning team has the capability to work on-site across the world, so we have helped scan potential acquisitions as well as existing facilities across North & South America, Europe, and in Asia. The result, point clouds (both color and black & white) as a deliverable to model off of.
Next Steps
After our team has created a scan, our modeling teams in Spain and Argentina start working on crafting the needed models. Depending on the use case, we have helped with everything ranging from simple LOD 200 architectural models, to more complicated Structural and MEP/FP models used to coordinate contractors and sub-contractors or manage clashes.
Along the way, we are often asked to create automations, integrate with new datasets, and sometimes create custom platforms. Some of the applications we have built include automated harvesting of construction documents, layout planning, and costing for new builds.
Accurate models are used for a variety of applications ranging from projecting how many potential tenants our client can lease to before acquiring a potential asset to creation of test fits of desks, chairs, and other needed infrastructure. We are a true extension of thier team.
The Outcome
-
Over a million square feet scanned and modeled
-
Ability to scale with demand for new facilities
- Standardized Revit content
-
Live dashboarding to monitor the performance of existing space and create projections for potential new properties
-
Reduced time dedicated to Quality Control.
-
Improved documentation delivery time so work on site would start without delays.
-
Consistency was gained among models
-
Design and criteria improved as the project stakeholders were able to focus on the designs instead of repetitive tasks.
