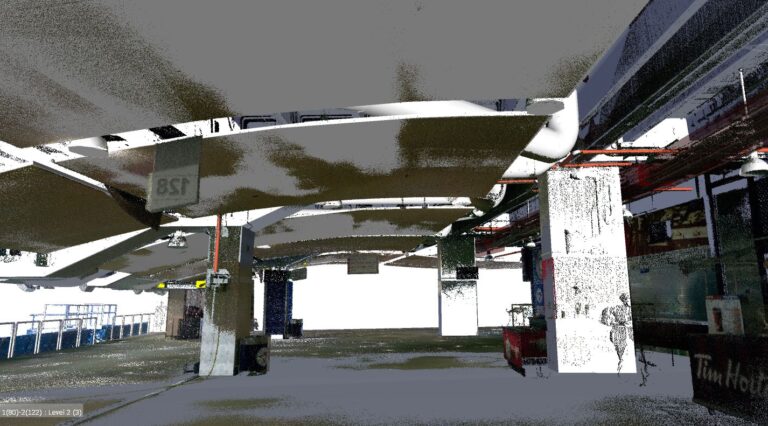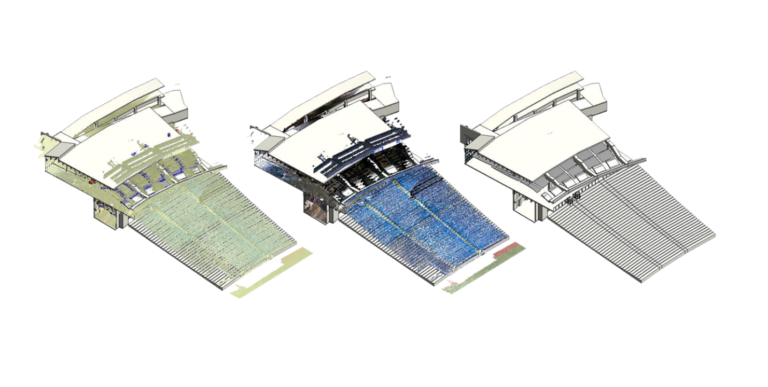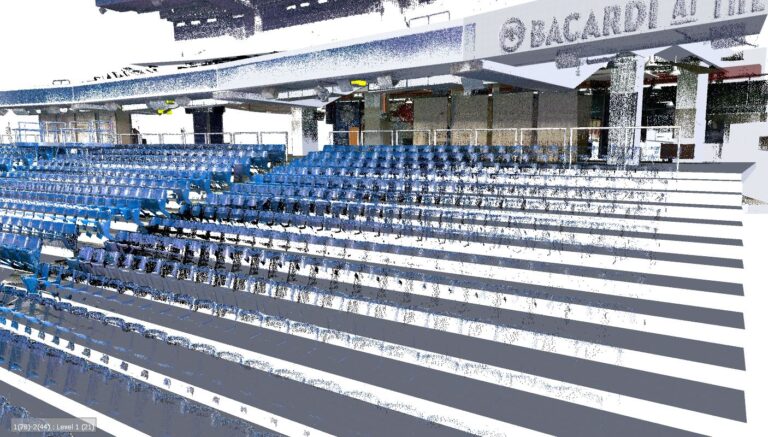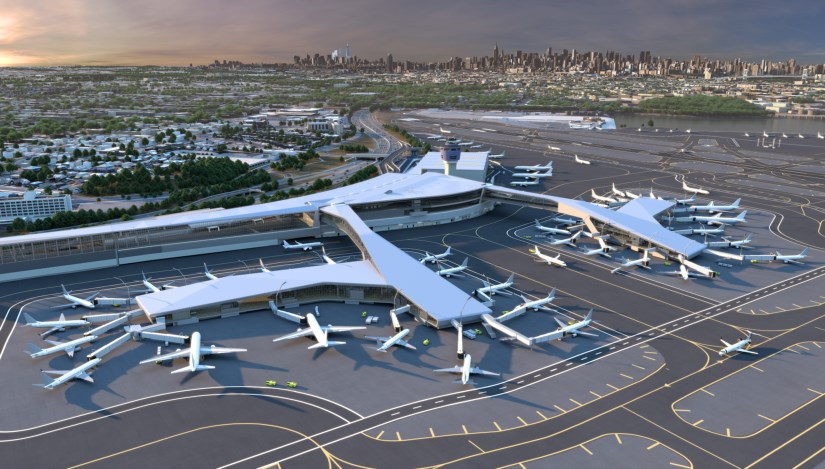Focus: BIM
Challenges:
Designing a multipurpose stadium requires meticulous attention to detail and coordination across various disciplines. The project demands a comprehensive understanding of architectural, structural, mechanical, electrical, and plumbing elements to ensure the stadium’s functionality and efficiency.
Scope of Work:
Our scope encompasses the creation of a detailed BIM Model utilizing scan data provided for different aspects of the stadium’s construction. This includes the architectural and structural elements, such as the main concrete structure, architectural components, concrete steps below the seating areas, and the curved ceiling. Additionally, we focus on modeling the Mechanical, Electrical, and Plumbing (MEP) systems and mechanical equipment, including the main equipment ducts and piping. Groups of conduits and pipes are modeled as placeholders to facilitate seamless integration and coordination within the BIM environment.
Results:
By utilizing Level of Development (LOD) 200 standards, we ensure that the BIM Model accurately represents the specified elements’ location, size, and material characteristics. This level of detail allows for effective collaboration among project stakeholders and aids in decision-making throughout the stadium’s design, construction, and operational phases.







