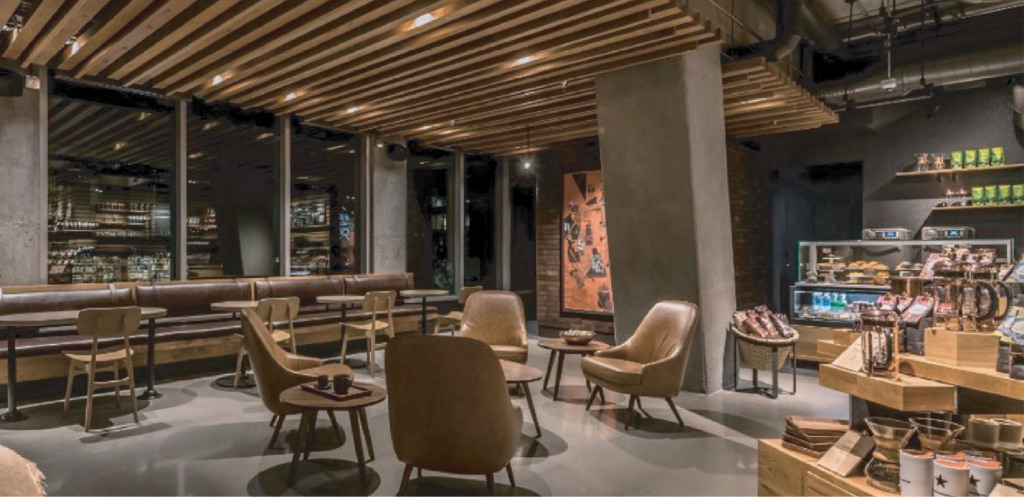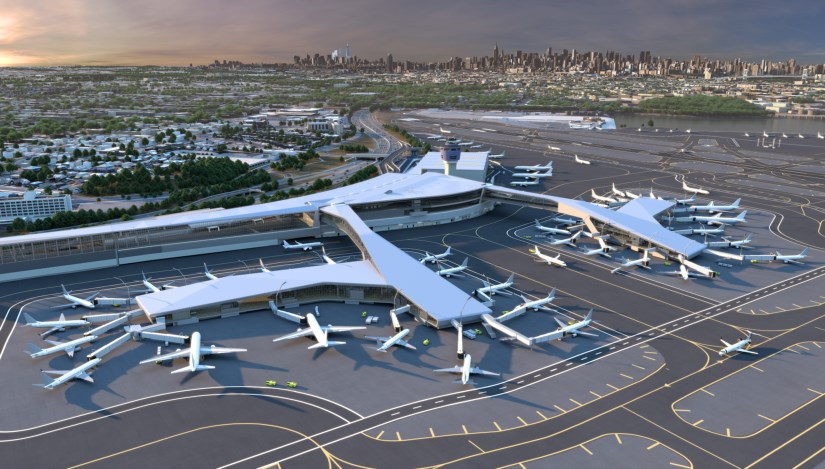Multinational chain’s coffee shop in Seattle

Focus: BIM/MEP
Challenges:
Modeling and completing the construction documentation set in accordance with the specifications and standards of a multinational chain.
Multipurpose stadium for MLB team in Toronto

Designing a multipurpose stadium requires meticulous attention to detail and coordination across various disciplines. The project demands a comprehensive understanding of architectural, structural, mechanical, electrical, and plumbing elements to ensure the stadium’s functionality and efficiency.
Airport project in Queens, NYC

he LaGuardia Airport project represents the dawn of a new era in the airport’s evolution, embodying a visionary approach to its comprehensive redevelopment. The aim is twofold: to revolutionize the travel experience for millions of passengers and to become a pivotal economic engine for the entire region. Overcoming various challenges inherent in such a monumental undertaking is crucial to achieving these ambitious objectives.
Transcending The Limits Between Architecture and Functionality: enter The Oculus

Transcending The Limits Between Architecture and Functionality: enter The Oculus
DataCenter for a FAANG company in Arizona

The project entails a substantial 101,470 sq ft Data Center requiring outputs for fabrication, shop production, and installation. Meeting these demands within a specified timeframe is critical to project success.
Nuclear Power Plant project in Nebraska

The Nuclear Power Plant project in Nebraska presents unique challenges and opportunities. As a critical infrastructure project, it demands precision, safety, and efficiency at every stage of development. Our focus on BIM Models and Navisworks Models is central to meeting these demands and ensuring the plant’s operational readiness.
Shopping Mall Chain in Madrid, Spain

In order to streamline the asset digitalization process as part of the transition to BIM methodology, this Shopping Mall aims to expedite the digitalization of its assets. The goal is to ensure the accuracy of information for its shopping malls and utilize BIM for asset management.
Seven shopping malls were awarded, including Callao in Madrid (40,221 m2) and Pintor Sorolla in Valencia (75,940 m2).
China Basin Park: A Testament to Precision and Expertise

In partnership with Prefoam Enterprises, Voyansi embarked on a significant endeavor: the development of China Basin Park, located in the vibrant heart of San Francisco, CA. This project was immense, with a total building area of 145,605 square feet and an astonishing 7,051,557.7 board feet of foam used, necessitating careful planning and execution. Over 350 […]
Hard Rock Hotel & Casino Hollywood: A Success Story with Laser Scanning

At Voyansi, in collaboration with HHC Creative, we are thrilled to share the remarkable journey we embarked on with ARSAT.
Elevating Workspaces: A Remarkable Journey with ARSAT

At Voyansi, in collaboration with HHC Creative, we are thrilled to share the remarkable journey we embarked on with ARSAT.


