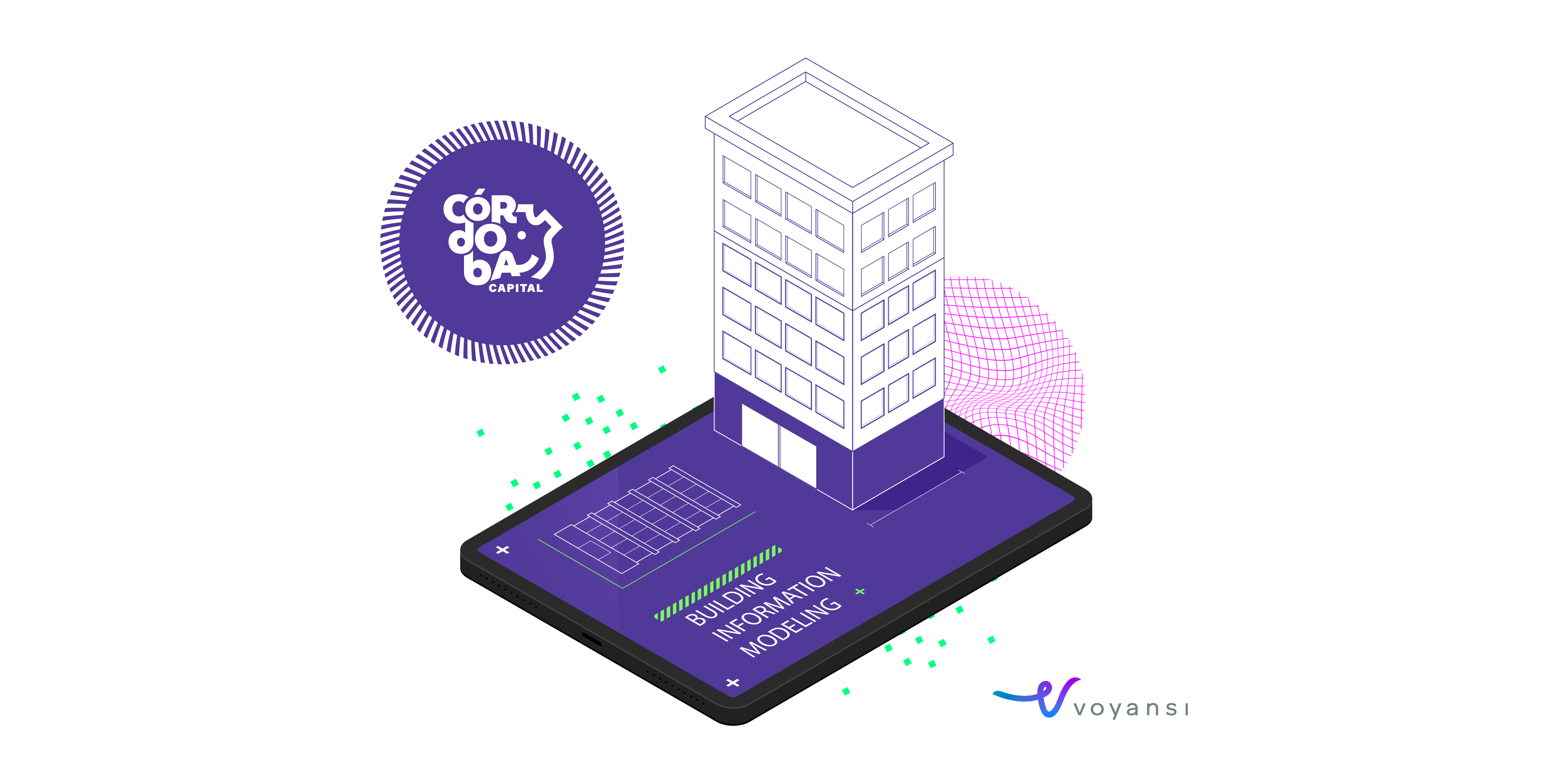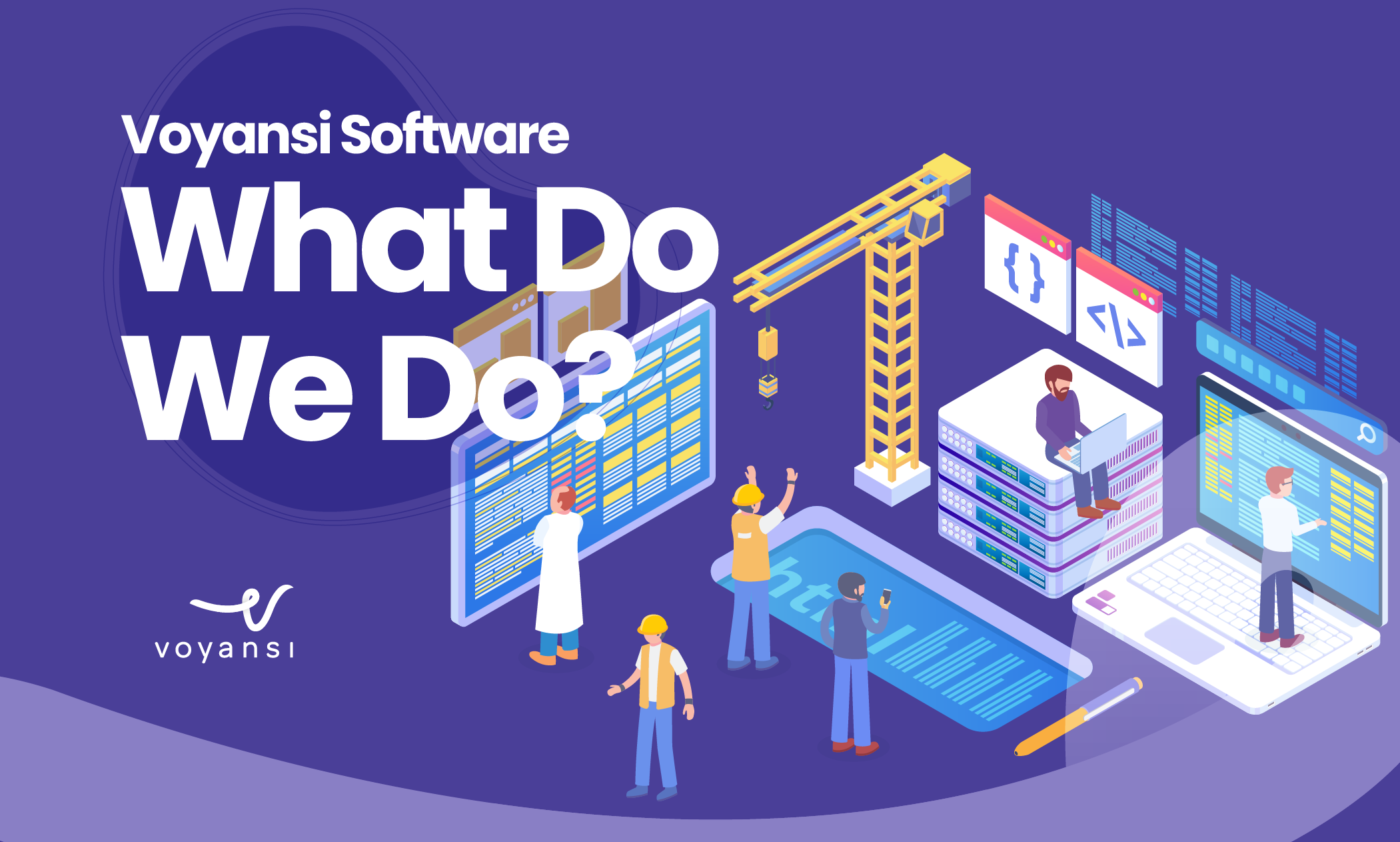Think back to your college days. Remember that time you left an assignment or paper until the last minute? You “had enough time” but then something happened. For me, it was a laptop upgrade at the last minute when I had a quiz due that required MatLab. Long story short, the professor was not terribly happy but gave me an extension. If you read our post last week, you are thinking about implementing BIM, and are creating your roadmap for rollout to the entire company. My biggest piece of advice: pilot before your global rollout.
So, where do you start with planning your pilot? Our recommendation: start by keeping the end in mind and setting goals. What are your aims in implementing BIM? You should have clearly defined goals in terms of productivity, quality, and delivery improvements. Goals can be translated into your plan and will help you pick a project to pilot your new tools on. The project you choose for a pilot must include all key project stages so that you can get a clear snapshot of what areas BIM has helped, and to allow you to measure against your goals.












